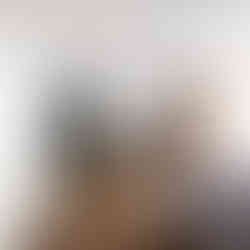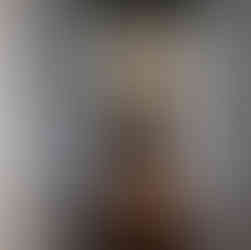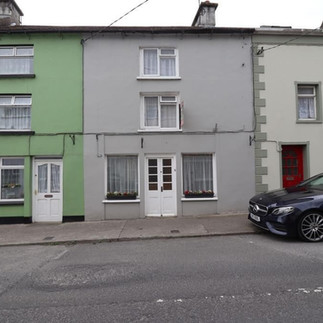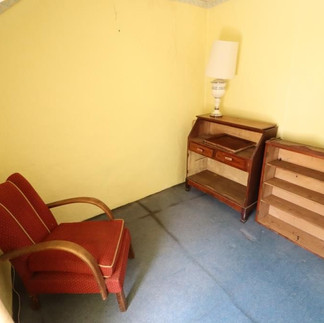Lower Main Street, Kilfinane, Co. Limerick. V35E7Y4 SALE AGREED
- cristinacostea
- Nov 12, 2022
- 1 min read
Updated: Sep 4, 2024

Circa 1,120 Sq. Ft., 4 Bedroom, Terraced, Townhouse.| Guide Price: SALE AGREED
ACCOMMODATION Livingroom: 22’ x 15’6” Corridor: 10’ x 3’ Diningroom: 10’ x 10’ Kitchen: 6’6” x 9’6” Bathroom: 9’ x 5’ 1st Floor Landing: 8’ x 3’ Bedroom 1: 8’ x 8’ Bedroom2: 12’ x 16’ 2nd Floor Landing and stairwell: 6’ x 8’ Bedroom 3: 9’ x 8’6” Bedroom 4: 16’ x 12’ OUTSIDE ACCOMMODATION: Yard 27’ x 5’ + 11’ x 7’ Outhouse with rear access: 18’ x 15’ services: MAINS Water & Sewerage Features: O.F.C.H. and night storage heaters. Brick surround open fireplace in livingroom. marbled, slate surround fireplace in bedroom 2. Comment: Main house in good condition. Extension is in need of some work. Centrally located and therefore within walking distance of the many amenities available in Kilfinane rear access for fuel deliveries etc. This property may qualify for the Vacant Property Refurbishment Grant.
Building Energy Rating: G B.E.R. No. 115356776
























































Comments