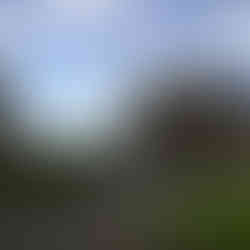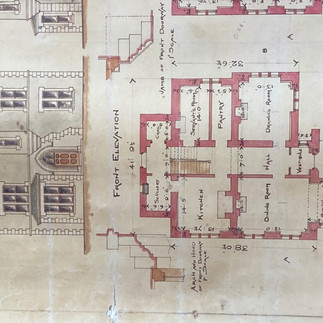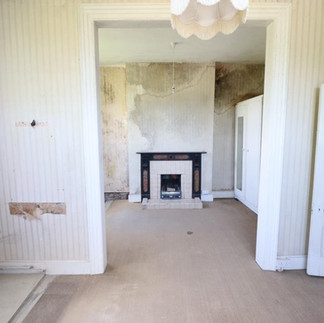THE PAROCHIAL HOUSE, KILFINANE, CO. LIMERICK. V35Y446
- info7829044
- Apr 23, 2025
- 2 min read
Updated: May 16, 2025

Guide Price: €350,000
TYPE: Circa 3,000 Sq. Ft. Architect designed Period Residence on circa .75 of an acre.
DETAILS:
ACCOMMODATION
Porch: 7’ x 6’
Hall: 31’ x 8’
Sittingroom: 23’ x 14’
Diningroom: 21’ x 13’
Corridor: 4’ x 7’
Toilet: 6’6” x 4’
Kitchen: 14’ x 14’
Office/Study: 10’ x 8’ + Storage area: 4’x8’
Utility: 8’ x 9’
Back Hall: 6’6” x 7’
Toilet: 6’6” x 5’
Sub landing: 6’6” x 6’
Bathroom: 9’6” x 6’
Bedroom 1: 15’ x 13’
Bedroom 2: 14’ x 10’6”
Bedroom 3: 15’ x 18’
Bedroom 4: 15’6” x 18’
Attic Room 1: 13’ x 9’
Attic Room 2: 13’ x 8’
Attic Room 3: 16’ x 11’
Attic Corridor: 20’ x 3’
OUTSIDE ACCOMMODATION:
Enclosed Yard 16’ x 16’
Outhouse & Boiler house: 15’ x 10’
Lofted Coach House: 70’ x 16’
Driveway, Lawns and landscaped garden.
Services: Mains Water & Sewerage
Building Energy Rating: Exempt
(SI. No. 666 of 2006)
Original tiled floors in porch, utility & back hall. Marble surround fireplaces in sittingroom & diningroom. modern fitted units in kitchen with built in oven, hob & extractor. Fitted units in utility. Ceramic tiled walls in toilet. Separate shower unit in bathroom and ceramic tiles on floor and walls. Stained glass window in bedroom 2. Marble effect slate surround open fireplace in bedroom 3. Sash windows throughout. O.F.C.H.
Comment:
Designed by George Coppinger Ashlin in Circa 1878 this imposing property occupies an elevated site in the heart of the picturesque village of Kilfinane.
it is within walking distance of the secondary, primary and play schools, shops, church, doctors surgery, pharmacy and the many other amenities available in the area.
it would be ideal as a large family residence or guest house. there may be limited development potential subject to planning permission on part of the grounds.






































































































Comments